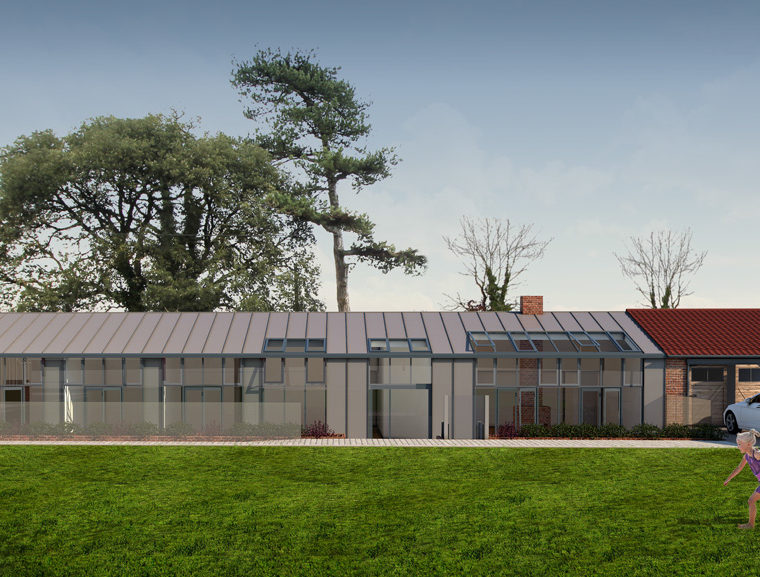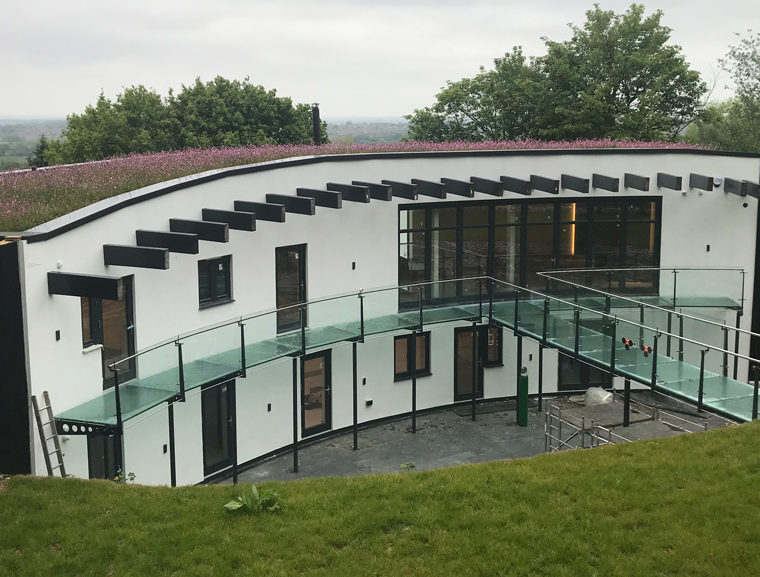Woodlands, Ivy Hatch, Sevenoaks
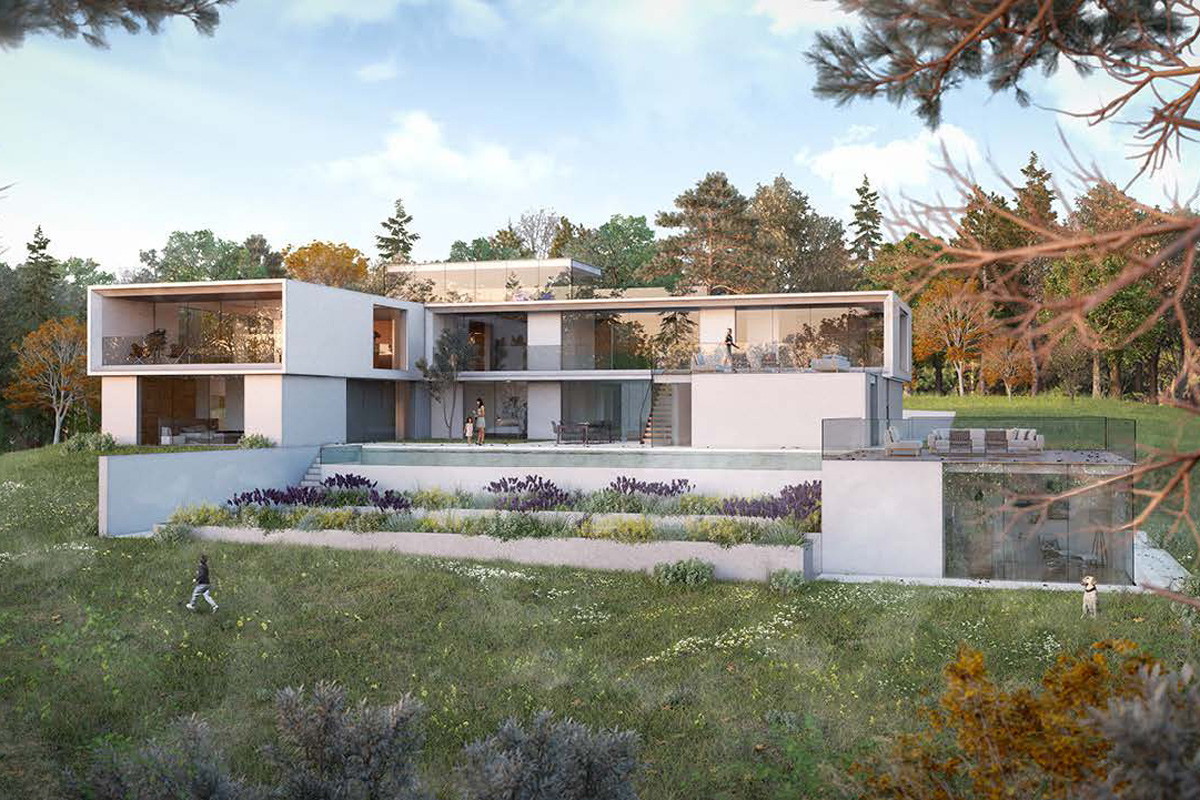
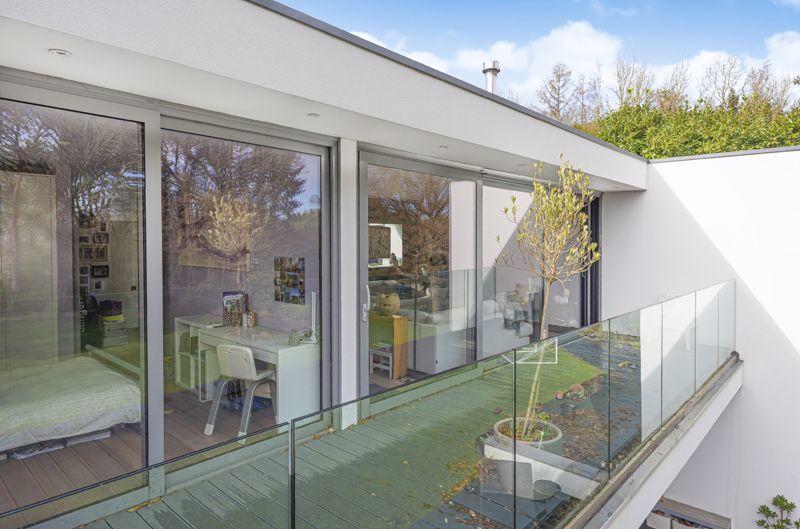
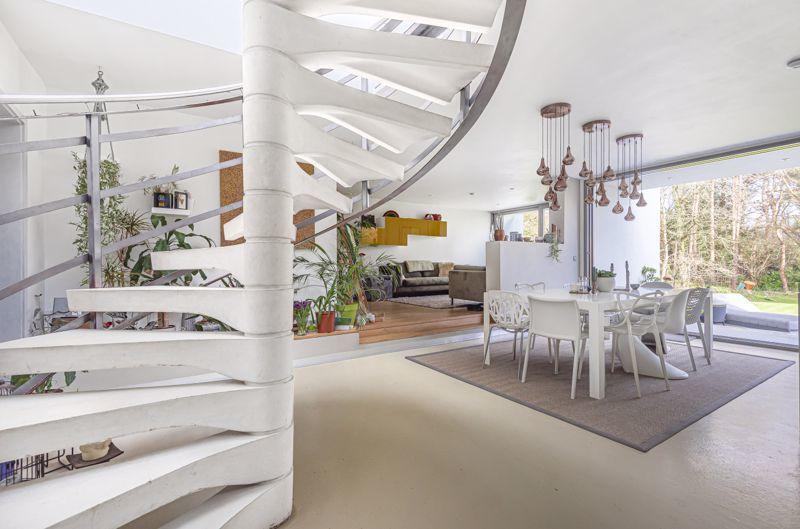
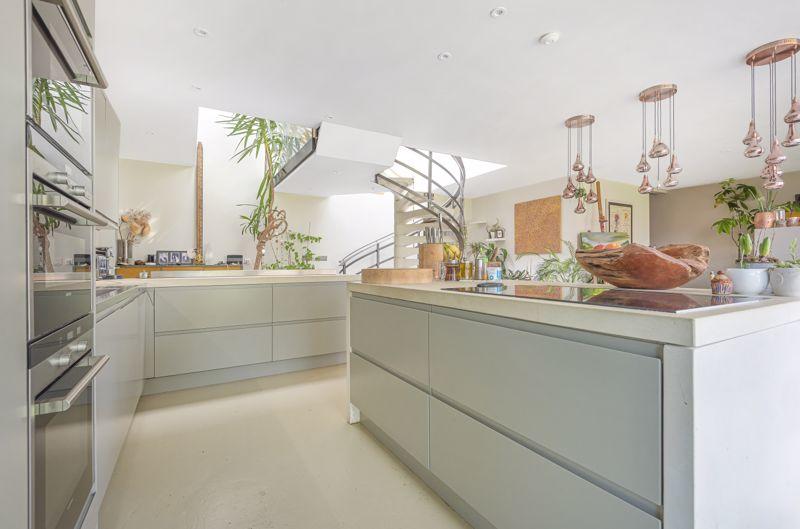
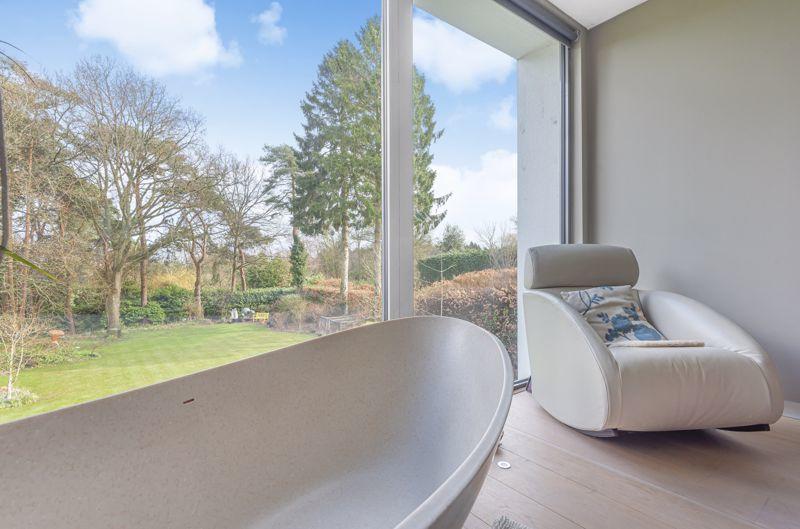





LPA: Tonbridge and Malling Borough Council
Client: Private Client
Smith Jenkins worked with the clients to provide full planning consultancy services including a pre-application submission and planning application submission for a replacement dwelling in the Green Belt.
Permission was granted for the replacement of a 1930’s dwelling with a contemporary property set over four floors including a sky garden at roof level. The house would be 34% larger than the dwelling it replaced.
The scheme presented a number of challenges including the Green Belt and edge of AONB location however planning permission was granted within 6 months including pre-application discussions with the LPA.











